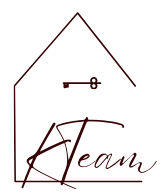Description
Don't miss this exceptional investment opportunity with a fully furnished, legal duplex on a prime corner lot, offering 8 bedrooms, 4 full bathrooms, and parking for up to 10 vehicles. This turn-key property delivers strong cash flow, ideal for both investors and owner-occupants seeking income support. The upper unit features 4 spacious bedrooms, 2 full bathrooms, an updated kitchen, and a bright, open-concept living and dining area, with a recently replaced A/C unit. The lower unit, fully renovated in 2017, mirrors the same layout with modern finishes, large windows, and a sleek kitchen with a breakfast bar. Each self-contained unit includes in-suite laundry and separate hydro meters (200 amps total), ensuring privacy and easy management. Extensive upgrades include a new roof and windows (2017), A/C units and attic insulation (2018), fencing (2020), high-efficiency boiler and hot water tank (2021), full driveway paving (2024), and fresh paint throughout (2025). Located just minutes from downtown, La Cité Collegiale, Montfort Hospital, NRC, DND, LRT, transit, and shopping, this high-demand rental is a rare, low-maintenance income property in one of Ottawa's most accessible neighborhoods. Full rent roll is attached to this listing for your review. Book your private showing today!
Additional Details
-
- Community
- 3505 - Carson Meadows
-
- Lot Size
- 50.73 X 101.24 Ft.
-
- Approx Sq Ft
- 700-1100
-
- Building Type
- Duplex
-
- Building Style
- Bungalow
-
- Taxes
- $4543 (2024)
-
- Garage Type
- Carport
-
- Parking Space
- 10
-
- Air Conditioning
- Wall Unit(s)
-
- Heating Type
- Water
-
- Kitchen
- 2
-
- Kitchen Plus
- 1
-
- Basement
- Finished, Separate Entrance
-
- Pool
- None
-
- Listing Brokerage
- RE/MAX HALLMARK REALTY GROUP

































