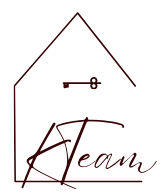Description
Beautiful 2 bedroom + DEN townhome nestled on a cul-de-sac in one of Ottawa's trendiest and most walkable neighbourhoods! Enjoy living steps to LRT, Lebreton Flats, Little Italy, fabulous parks and all of the boutique shops & restaurants that Hintonburg & Wellington West has to offer! The bright and inviting main living space features hardwood floors, with a spacious living room and formal dining area divided by an elegant three-sided natural gas fireplace. The well-appointed eat-in kitchen offers stainless steel appliances including a gas stove, a centre island, custom built-in shelving, and a charming bay window that fills the space with natural light. Upstairs, hardwood flooring continues throughout. The third level also hosts a generous primary bedroom with expansive closet, a good-sized secondary bedroom, a beautifully renovated 4-piece bathroom, and a den - perfect as a dedicated home office. The fully finished lower level includes a versatile rec room/multipurpose room with brand new flooring and built-in floating shelves, laundry area with upper cabinetry, and walkout access to the private, low-maintenance backyard. Enjoy summer evenings on the spacious deck with built-in banquet seating and a natural gas hookup for your BBQ. Boasting an attached garage with inside entry, this home perfectly combines vibrant urban living with the ease of modern style & comfort! 48 hour irrevocable on all offers.
Additional Details
-
- Community
- 4202 - Hintonburg
-
- Lot Size
- 15.99 X 60.43 Ft.
-
- Approx Sq Ft
- 700-1100
-
- Building Type
- Att/Row/Townhouse
-
- Building Style
- 3-Storey
-
- Taxes
- $5090.05 (2025)
-
- Garage Space
- 1
-
- Garage Type
- Attached
-
- Parking Space
- 1
-
- Air Conditioning
- Central Air
-
- Heating Type
- Forced Air
-
- Kitchen
- 1
-
- Basement
- None
-
- Pool
- None
-
- Listing Brokerage
- RE/MAX HALLMARK REALTY GROUP





























