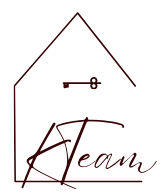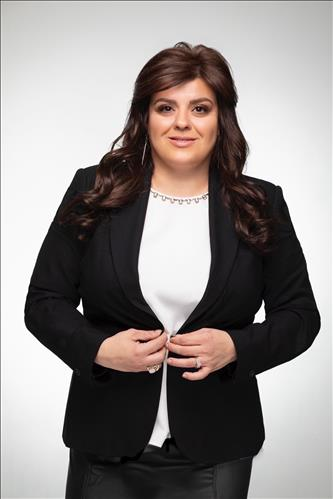Description
PREMIUM LOT FACING THE PARK! Welcome to Mattamy's Woodland Corner II model. This 4 Bed/4 Bath offers 2210 sqft of beautifully designed living space and $20,000 Design Studio bonus to personalize structural and/or interior upgrades! This Energy Star certified home blends style, smart living, and function perfect for todays modern family. Inside the main floor features 9ft ceilings, a bright, open-concept layout featuring a spacious living/dining area and a versatile den ideal for a home office or playroom. The stylish mudroom includes ceramic tile flooring, a 2-piece bath, and convenient inside access to the garage. The heart of the home the kitchen boasts a large island with breakfast bar, fridge water line a separate eating area, and patio doors leading to the backyard, perfect for entertaining. The expansive living room is filled with natural light through oversized windows, creating a warm and inviting space for everyday living. Upstairs, you'll find The primary bedroom features a walk-in closet, an additional linen closet, and a spacious ensuite featuring a stand up shower with glass enclosure. Secondary bedrooms are a generous size and share a full bathroom. Upper-level laundry room complete this well-thought-out floor plan. The lower level provides a spacious rec room, full bath and plenty of storage. 200 amp service and railings In lieu of kneewalls included. This home is ready for your personal touch!
Additional Details
-
- Community
- 8209 - Goulbourn Twp From Franktown Rd/South To Rideau
-
- Lot Size
- 38.35 X 89.48 Ft.
-
- Approx Sq Ft
- 2000-2500
-
- Building Type
- Detached
-
- Building Style
- 2-Storey
-
- Taxes
- $0 (2024)
-
- Garage Space
- 1
-
- Garage Type
- Attached
-
- Parking Space
- 1
-
- Air Conditioning
- Central Air
-
- Heating Type
- Forced Air
-
- Kitchen
- 1
-
- Basement
- Full, Finished
-
- Pool
- None
-
- Zoning
- Residential
-
- Listing Brokerage
- EXP REALTY











