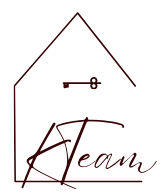Description
When ordinary just isnt enough, its time to embrace the extraordinary! This exceptional home, inspired by the highly sought-after Aspen model from Monarch Homes, has been reimagined to offer an open, sun-filled main floor that connects spacious rooms. With over 3,000 square feet of living space, this home is a true showstopper. The custom Deslauriers kitchen features a professional-grade gas stove, granite countertops, stainless steel appliances, and extended cabinetry. The oversized island, with built-in storage and a sink, is perfect for casual meals or entertaining. Throughout the home, you'll find luxurious 5 oak hardwood floors, elegant tile work & custom lighting fixtures. The main floor also includes a large, welcoming foyer and oversized windows that fill every room with natural light. Upstairs, youll find a versatile loft space and five generously sized bedrooms. The primary suite features a spacious walk-in closet and a magazine-worthy 4-piece ensuite. The second floor also includes a thoughtfully designed Jack and Jill bathroom for the other bedrooms. With 8 bedrooms and 5.5 bathrooms in total, this home accommodates large families or those who love to entertain. Adding even more value, the property includes a large Secondary Dwelling Unit (SDU) with 3 bedrooms and 2 bathrooms, offering excellent income potential or a private living space for extended family. The SDU features a separate side entrance, providing privacy and convenience for renters or guests. The professionally landscaped exterior includes a partial interlock patio, perfect for outdoor dining and entertaining. Located in the desirable Stonebridge community, this home is within walking distance to schools, parks, and amenities. From the double car garage and cozy gas fireplace to the abundance of natural light, this home is designed for those who appreciate both style and practicality. This rare opportunity wont last long! Step up to the exceptional living experience of Stonebridge today!
Additional Details
-
- Community
- 7708 - Barrhaven - Stonebridge
-
- Lot Size
- 40.68 X 119.63 Ft.
-
- Approx Sq Ft
- 3000-3500
-
- Building Type
- Detached
-
- Building Style
- 2-Storey
-
- Taxes
- $7629.12 (2024)
-
- Garage Space
- 2
-
- Garage Type
- Attached
-
- Parking Space
- 4
-
- Air Conditioning
- Central Air
-
- Heating Type
- Forced Air
-
- Kitchen
- 1
-
- Basement
- Finished
-
- Pool
- None
-
- Listing Brokerage
- EXP REALTY


















































